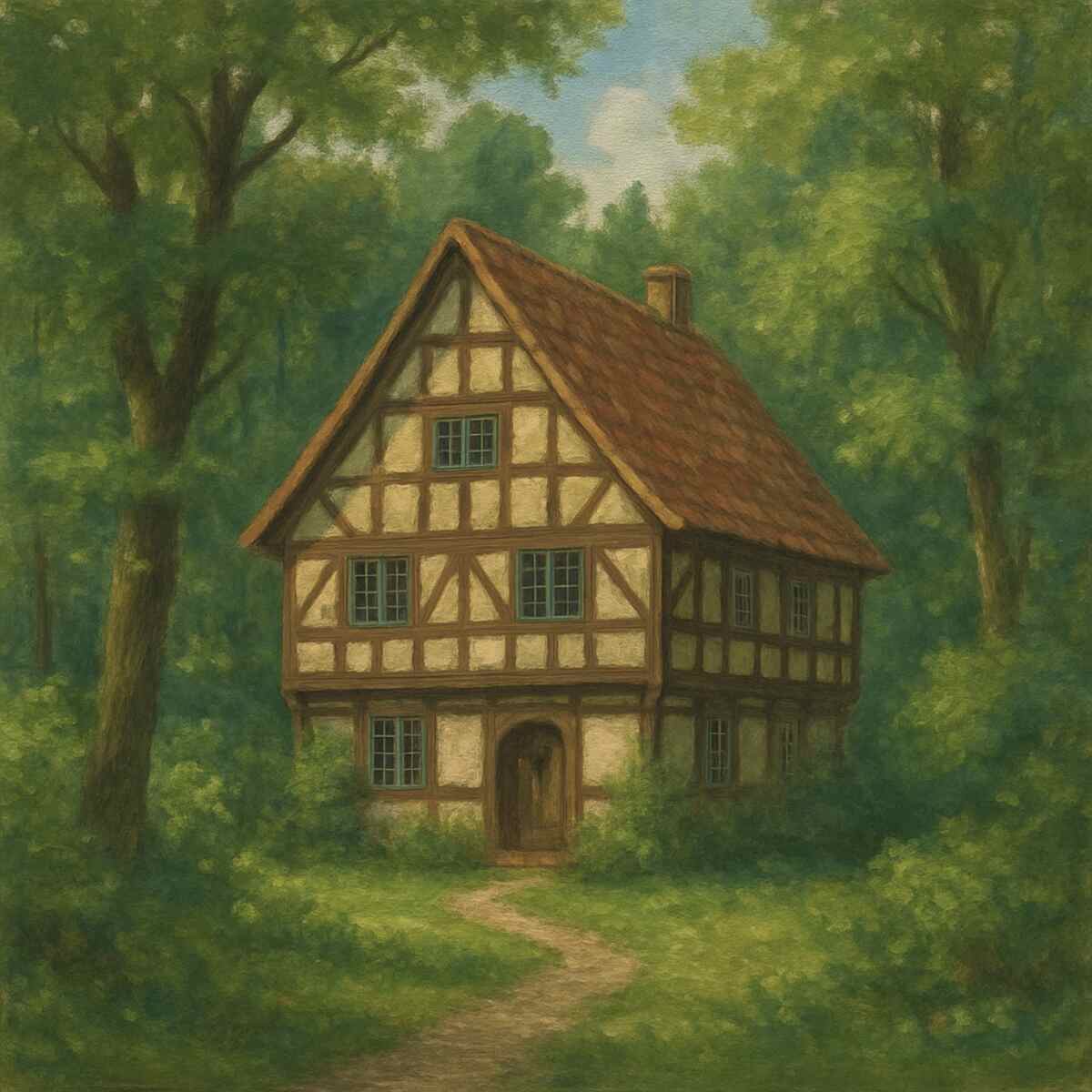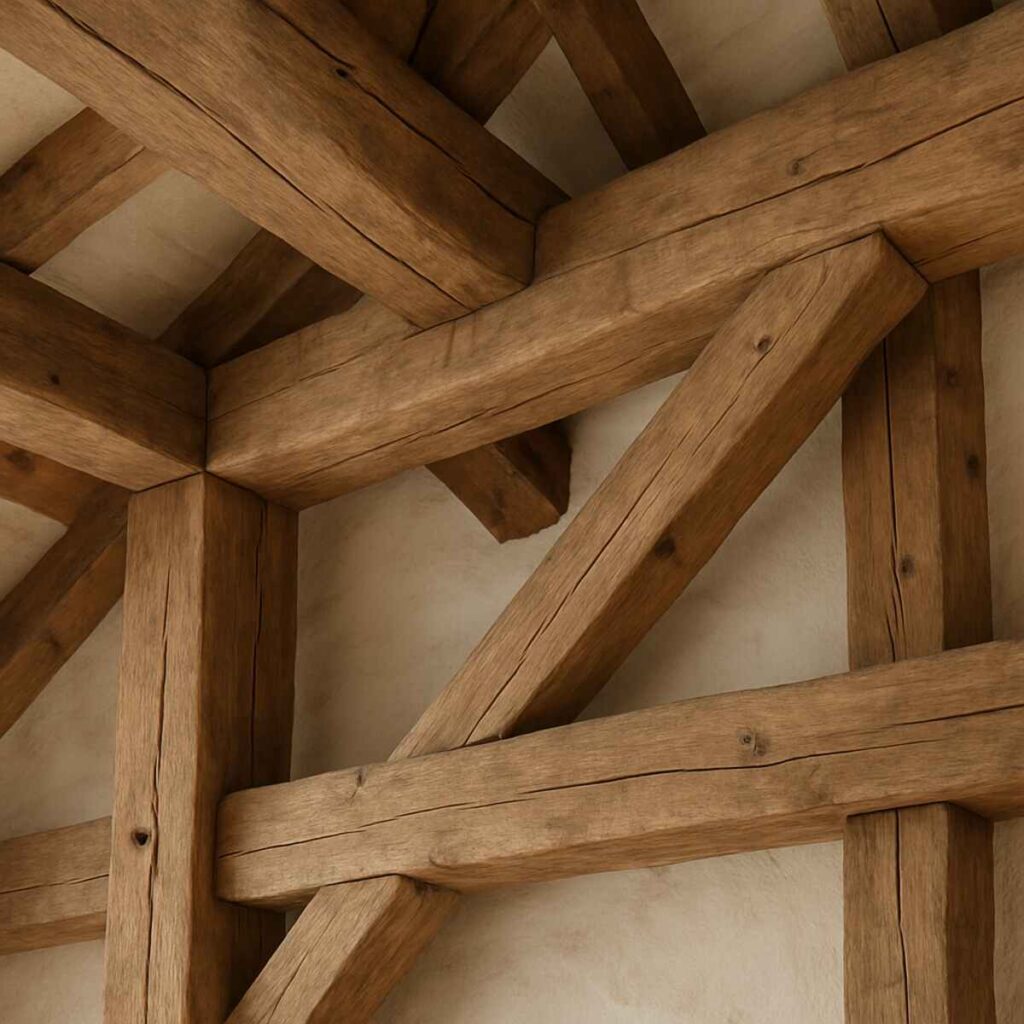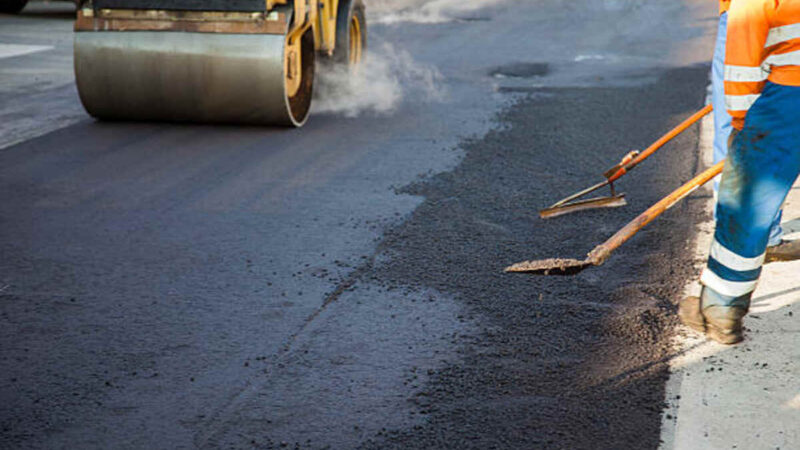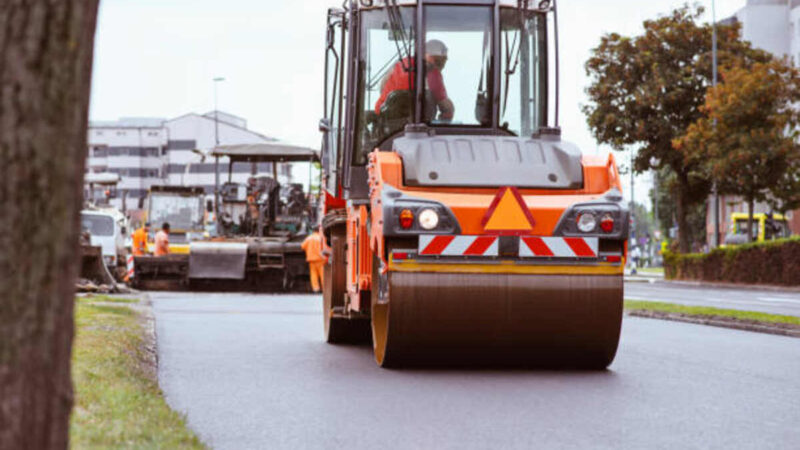Benefits of Building a Timber Frame House

Hey there! If you’ve ever dreamed of creating your own cozy little nook, a timber frame house might just be the perfect option for you. Not only does it offer a charming aesthetic, but it also comes packed with a host of other benefits that make it a top choice for many aspiring homeowners. Let’s dive into why a timber frame house could be the home of your dreams. Choose the best timber frame home kits.
Understanding Timber Frame Houses
Before we get into the nitty-gritty of the benefits, let’s take a moment to understand what a timber frame house really is. Essentially, it’s a type of construction that uses large wooden beams to form the skeleton of the building. These beams are often left exposed, adding to the rustic charm and aesthetic appeal of the house.
Historical Context and Evolution
Timber framing is not a new concept; it has been around for centuries. Historically, it was the preferred method of construction in many cultures across the world. From the grand cathedrals of Europe to the traditional homes in Japan, timber framing has withstood the test of time. The techniques have evolved over the years, incorporating modern technology and materials, yet the essence remains the same-a strong, durable structure with an undeniable aesthetic appeal.
Modern Timber Framing Techniques
Today’s timber frame houses benefit from advanced engineering techniques and precision manufacturing. Computer-aided design (CAD) software allows for precise planning and customization. This ensures each beam fits perfectly, reducing construction time and waste. Moreover, modern timber treatments and finishes enhance the durability of the wood, protecting it from pests and the elements, thereby extending the life of the home.
The Art of Joinery
One of the most fascinating aspects of timber frame construction is the joinery. Traditional joinery techniques, such as mortise and tenon, are often employed, which do not require nails or screws. This not only adds to the structural integrity but also contributes to the aesthetic beauty of the home. Skilled artisans craft these joints with precision, creating a seamless and sturdy structure that stands the test of time.
Benefits of Timber Frame Houses

Now that we have a basic understanding, let’s explore the benefits that make timber frame houses an excellent choice for sustainable building.
Sustainable Building Materials
In today’s world, sustainability is more important than ever. Timber is a renewable resource, which means it’s a great choice for eco-friendly construction. Plus, many timber frame kits are made from sustainably sourced wood, ensuring that your home is as green as it gets.
Carbon Sequestration
One of the lesser-known benefits of using timber is its ability to sequester carbon. Trees absorb carbon dioxide from the atmosphere, storing it within the wood. When you build with timber, you’re effectively locking away carbon, reducing the carbon footprint of your home. This contributes positively to the fight against climate change, making timber frame houses an environmentally conscious choice.
Responsible Forestry Practices
Sourcing timber from responsibly managed forests is crucial for sustainability. Certified forestry practices ensure that trees are harvested in a way that maintains the health of the forest ecosystem. This involves replanting trees, protecting wildlife habitats, and maintaining biodiversity. By choosing timber from these sources, you’re supporting sustainable practices that benefit the environment.
Minimal Waste Production
The construction process of timber frame houses generates minimal waste compared to traditional building methods. Pre-fabricated kits mean that components are cut to precise measurements in a controlled environment, reducing offcuts and excess material. This efficient use of resources is not only cost-effective but also minimizes the environmental impact of construction activities.
Energy Efficiency
Timber frame houses are known for their exceptional energy efficiency. The thick wooden beams and tight construction help to insulate the home, keeping it warm in the winter and cool in the summer. This not only makes for a comfortable living environment but also means you’ll save on energy bills.
Insulation Properties of Wood
Wood is a natural insulator. Its cellular structure contains air pockets that reduce heat transfer. This property makes timber an excellent material for maintaining a consistent indoor temperature. During winter, the warmth is retained inside, and in summer, the heat is kept at bay, reducing the need for artificial heating and cooling systems.
Reduced Energy Consumption
The superior insulation of timber frame houses translates to reduced energy consumption. Homeowners often report lower energy bills due to decreased reliance on heating and cooling systems. This not only results in cost savings but also reduces the overall environmental impact, making timber frame homes a smart choice for eco-conscious individuals.
Passive Solar Design Potential
Timber frame construction pairs well with passive solar design principles. Large windows and open spaces allow for maximum natural light, reducing the need for artificial lighting during the day. By strategically orienting the house and using overhangs to block summer sun while allowing winter sun, you can further enhance the energy efficiency of your timber frame home.
Quick and Easy Construction
If you’re looking for a hassle-free building process, timber frame kits are a game-changer. These kits come pre-cut and ready to assemble, which means you can have your new home up and running in no time. Plus, because the components are manufactured off-site, you’ll have less waste and disruption during the construction process.
Prefabricated Components
The beauty of timber frame construction lies in its prefabrication. Each component is precisely cut and prepared off-site in a controlled environment. This ensures high quality and reduces the likelihood of errors during assembly. Once delivered to the site, the components can be quickly and efficiently put together, significantly reducing construction time.
Reduced Construction Time
Timber frame houses are often completed in a fraction of the time it takes to build a traditional home. The pre-cut components fit together like a puzzle, allowing for swift assembly. This is particularly advantageous in regions with short building seasons or unpredictable weather, where time is of the essence.
Minimal On-Site Disruption
Because much of the work is done off-site, timber frame construction is less disruptive to the surrounding environment. There’s less noise, dust, and waste, making it a more neighbor-friendly option. This streamlined process also means fewer delays and a smoother construction experience for everyone involved.
Flexibility in Design
Timber frame homes offer great flexibility in design. The open spaces created by the timber frame allow for a variety of floor plans and layouts, so you can customize your home to fit your lifestyle. Whether you want a cozy cabin feel or a sprawling modern space, timber frames can accommodate your vision.
Versatile Floor Plans
The structural strength of timber frames allows for large, open spaces without the need for load-bearing walls. This flexibility means you can design a home that truly meets your needs and desires. Whether you prefer an open-plan living area or a more segmented layout, timber framing can accommodate a wide range of designs.
Adaptability to Different Styles
Timber frame houses can be designed to suit any architectural style. Whether you dream of a traditional country home, a sleek modern retreat, or something in between, timber frames can be adapted to your aesthetic preferences. This versatility makes them a popular choice for homeowners looking to create a unique and personalized space.
Future-Proofing and Expandability
When planning a timber frame house, it’s easy to incorporate elements that allow for future expansion or modification. This adaptability ensures that your home can grow and change with you. Whether you need to add more rooms, change the layout, or update the design, timber frames provide the flexibility to accommodate your evolving needs.
Practical Tips for Building a Timber Frame House
Ready to get started on your timber frame house journey? Here are a few practical tips to keep in mind:
Choose the Right Kit
When selecting a timber frame kit, it’s important to choose one that fits your needs and budget. There are various options available, from basic kits that include just the frame to comprehensive packages that come with everything you need to complete your home.
Assessing Your Needs
Start by assessing your needs and preferences. Consider factors such as the size of your family, your lifestyle, and your budget. Determine what features are most important to you, whether it’s an open floor plan, energy efficiency, or specific design elements. This will help you narrow down the options and choose a kit that aligns with your vision.
Comparing Kit Options
Research and compare different timber frame kit providers. Look for companies with a solid reputation and positive customer reviews. Consider the range of services they offer, such as customization options, delivery timelines, and support during the construction process. Comparing the specifications and inclusions of various kits will help you make an informed decision.
Budget Considerations
Establish a realistic budget for your project. While timber frame kits can be cost-effective, it’s essential to account for additional expenses such as site preparation, permits, and finishes. A clear understanding of your budget will guide your choices and prevent unforeseen costs during the construction process.
Find a Skilled Builder
While timber frame kits make the building process easier, it’s still important to have a skilled builder on your team. Look for someone with experience in timber frame construction to ensure your home is built to the highest standards.
Importance of Expertise
Timber frame construction requires specialized knowledge and skills. Hiring a builder with experience in this type of construction ensures that the assembly is done correctly and efficiently. An experienced builder will be familiar with the intricacies of timber joinery and understand the unique challenges that may arise during the construction process.
Checking Credentials and References
When selecting a builder, check their credentials and ask for references from previous clients. A reputable builder will have a portfolio of completed projects and satisfied customers. Speaking with past clients can provide valuable insights into the builder’s workmanship, communication skills, and reliability.
Collaboration and Communication
Choose a builder who values collaboration and open communication. Building a timber frame house is a significant investment, and having a builder who listens to your ideas and provides constructive feedback is crucial. Regular updates and clear communication throughout the project will ensure that your vision is realized and that any issues are addressed promptly.
Plan for the Future
Think about how your needs might change over time and plan your home accordingly. Consider incorporating features that will allow for easy modifications or expansions in the future.
Anticipating Lifestyle Changes
Consider how your lifestyle might evolve in the coming years. If you’re planning to start a family, you may need additional bedrooms. If you anticipate working from home, a dedicated office space might be essential. By anticipating these changes, you can design a home that accommodates your future needs.
Incorporating Flexibility
Design your timber frame house with flexibility in mind. Choose a layout that allows for easy reconfiguration of spaces. Incorporate features such as movable walls or multipurpose rooms that can adapt to changing requirements. This foresight will save you time and money if you decide to make changes down the line.
Long-Term Sustainability
Plan for sustainability in the long term by incorporating energy-efficient systems and renewable energy sources. Consider installing solar panels, a rainwater harvesting system, or a geothermal heating and cooling system. These features not only reduce your environmental impact but also increase the value and efficiency of your home over time.
Real-Life Success Stories
To give you some inspiration, here are a couple of real-life examples of people who chose to build timber frame homes and couldn’t be happier with their decision.
The Smith Family Cabin
The Smith family always dreamed of having a rustic cabin in the woods. By choosing a timber frame kit, they were able to build their dream home efficiently and sustainably. They love the warmth and beauty of the exposed beams and appreciate the energy savings they enjoy year-round.
Overcoming Challenges
The Smiths faced challenges with site accessibility and weather conditions during construction. However, the prefabricated timber frame components allowed for quick assembly, minimizing the impact of these challenges. The family was delighted with how smoothly the process went, and they were able to move into their dream cabin sooner than expected.
Embracing Sustainability
The Smiths were committed to sustainability throughout their project. They chose a timber frame kit made from locally sourced, sustainably harvested wood. Additionally, they incorporated energy-efficient systems and used environmentally friendly materials in their finishes. Their home is not only beautiful but also a testament to their dedication to sustainable living.
Creating a Cozy Retreat
The exposed beams and natural wood elements create a warm and inviting atmosphere in the Smiths’ cabin. They enjoy spending evenings by the fireplace, surrounded by the beauty of nature. The timber frame construction allowed them to achieve the rustic charm they desired, while the energy efficiency ensures comfort throughout the year.
The Modern Retreat
For those who prefer a more contemporary style, the Johnsons built a stunning modern retreat using a timber frame. The open floor plan and sleek design elements were made possible by the versatility of timber frame construction, proving that these homes can fit any aesthetic.
Designing a Contemporary Haven
The Johnsons were drawn to the clean lines and open spaces of modern design. Timber frame construction allowed them to create a home that seamlessly blends indoor and outdoor living. Large windows and expansive glass doors invite natural light and provide breathtaking views of the surrounding landscape.
Customization and Innovation
The Johnsons took advantage of the flexibility offered by timber framing to incorporate innovative design elements. They included a floating staircase, a cantilevered deck, and a green roof, all of which enhance the modern aesthetic of their home. The ability to customize the layout and features allowed them to realize their vision fully.
Living in Harmony with Nature
The Johnsons’ modern retreat is designed to harmonize with its natural surroundings. The use of sustainable materials, energy-efficient systems, and thoughtful landscaping minimizes the home’s environmental impact. The result is a contemporary sanctuary that offers both style and sustainability, reflecting the Johnsons’ commitment to mindful living.
Final Thoughts
Building a timber frame house is not only an opportunity to create a beautiful and unique home but also a chance to embrace sustainable living. With their aesthetic charm, energy efficiency, and ease of construction, timber frame houses offer a compelling option for anyone looking to build their dream home. So, if you’re ready to take the plunge, a timber frame house might just be the perfect fit for you.
Happy building!




